Residential Building
We Build Ontario one job at a time
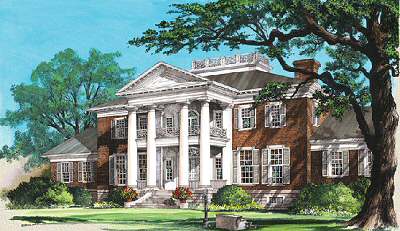
Residential Building - Georgian front elevation
The term Georgian refers to the historic period of all of the ruling King Georges of England and Ireland from 1714-1830.
The Georgian style was imported from England via pattern books, illustrations, and engravings. Initially, the style was a symbol of prestige, wealth, and accomplishment. Only the wealthiest families could afford to build homes of this stature, size, and design. The limitations of materials and skilled artisans contributed to the many interpretations of the style. Almost every true Georgian house door is a pediment, classical in proportion, and supported by pilasters. Arches are prominent over the top of doors, and usually contain a glass fan to allow more light in.
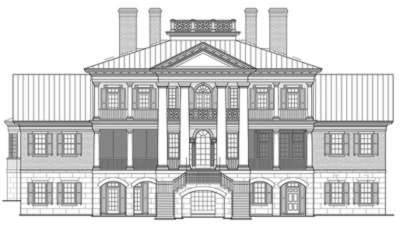
Residential Building - Georgian rear elevation
The shape is a defining characteristic of the Georgian style.
Notice the raised main floor, a true element of Georgian design clearly visible in the rear elevation
The square is prominent, and shapes are Classical, balanced, and of course proportional. A geometric pattern of linked rectangles or squares is also found when looking at floor plans, as is the center hall axis.
Windows are also evenly spaced squares or rectangles, often a large rectangular window with a centered semi-circle over the top (a Venetian window). Roofs are pitched or hipped. This refers to a triangle shape with the top cut off. The triangle is critical not only in roofing but in doorways.
Main Floor Plan View
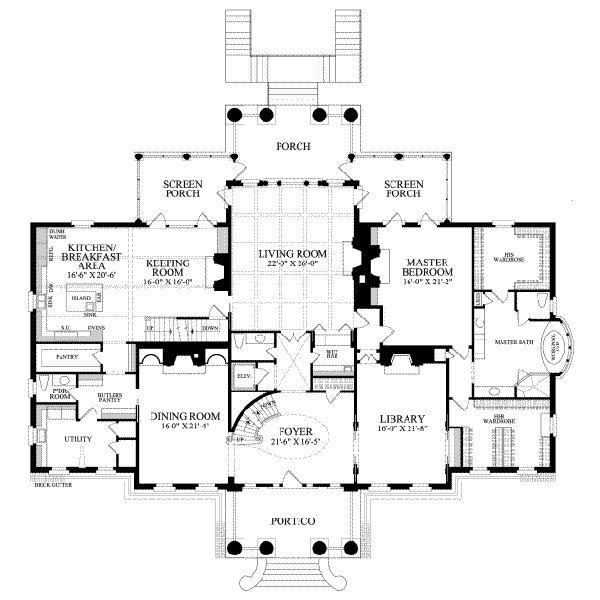
2nd Floor Plan View
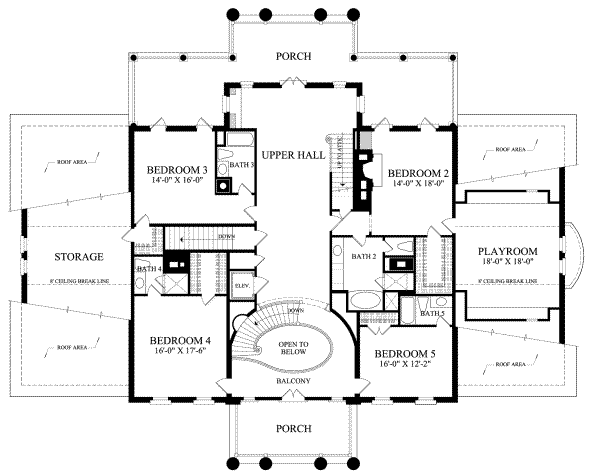
Lower Level Plan View
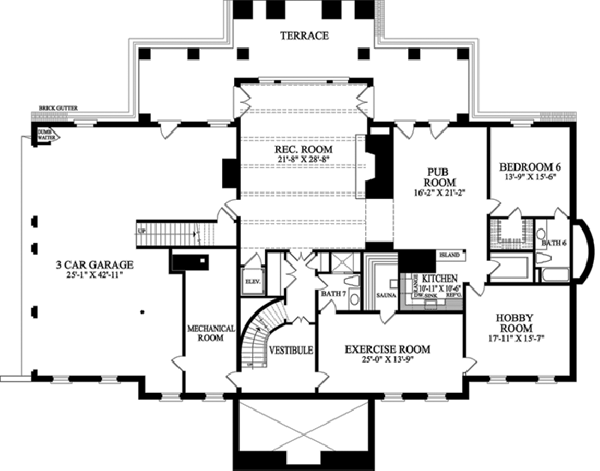
Residential Building
Georgian – Specifications
• Total sqft 10,357
• Main Floor 4556
• Second Floor 3261
• Lower Level 2918
• Bedrooms 5
• Bathrooms 6
• Levels 2
• Garage Stalls 3
• Bldg. Width 94′
• Bldg. Depth 82′
• Ceiling Ht 11′,10′
• Roof Pitch 6:12
Residential Building
Georgian – Style
• the Georgian house plan lends itself to larger lots. The home’s facade is enhanced by multiple, evenly placed windows, usually double-hung with various panes and pediments.
• The Georgian house plan calls for a centrally placed front door dressed with decorative wood trims, serving as an elegant entryway to the large, symmetrically arranged rooms inside.
• A Georgian-style colonial house lends itself to the lifestyle that reflects the elegance and understated formalism of the home itself.
Residential Building
Georgian – Elements
• Symmetrical Shape
• Center Hall Axis Plan
• Classical Porticos
• Glass Fanlights
• Large Square Rooms Sash Window
• Large Exterior Symmetrical Staircases
• A Center Hall Stairway
• Pediment Doorway
• Geometric Patterns of Glass Leading
Residential Building
Georgian – Features
• covered front porch
• storage area
• loft/balcony
• covered rear porch
• screened porch/sunroom
• suited for view lot
• kitchen island
• hobby/rec room
• library room
• walk-in closet
• daylight basement
• volume/vaulted ceiling
• main floor master bedroom
• butler’s pantry
• side-entry garage
• exercise room
• media room
• guest suite
• nook/breakfast area
• garage under
• family room
• walk-in pantry
• open floor plan
Residential Building
Georgian – Revival
• The overall features of Georgian Revival are symmetrical compositions enriched with classical detail. Identifying features:
• Paneled front door, usually centered and capped by an elaborate decorative crown (entablature) supported by decorative pilasters (flattened columns). The main entrance is the principal ornamental feature of the Georgian facade.
• A row of small rectangular panes of glass beneath the crown within the door or a transom just above
• Cornice usually emphasized by decorative moldings, most commonly with tooth-like dentils
• Windows with double-hung sashes having many small panes (most commonly nine or twelve panes per sash) separated by thick wooden muntins;
• Windows aligned horizontally and vertically in symmetrical rows, never in adjacent pairs, usually five-ranked on the front facade, less commonly three- or seven-ranked.
• Typical roofs are side-gabled, gambrel, or hipped.
Bob Seabrook has over 40 years of experience in ICI and Residential construction. A past member of the Canadian Construction Association, building for Fortune 100 companies and private individuals, working with owners, architects, designers, and engineers.
His customers receive help with specifications, samples, prototypes, and budgets. Contact Bob here.
