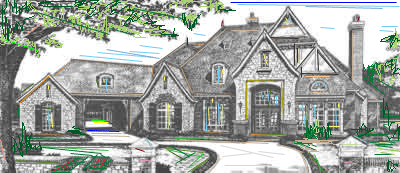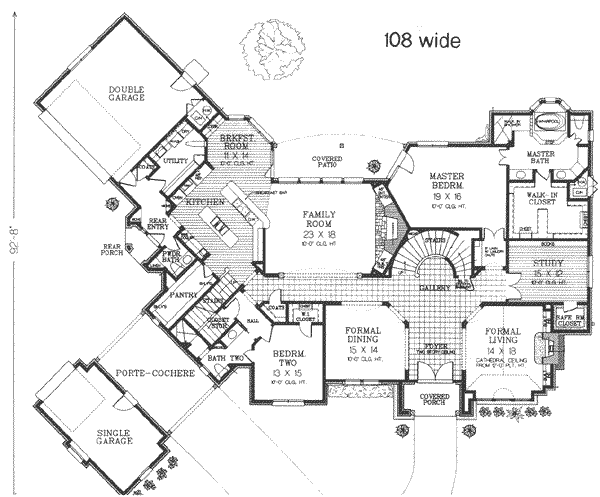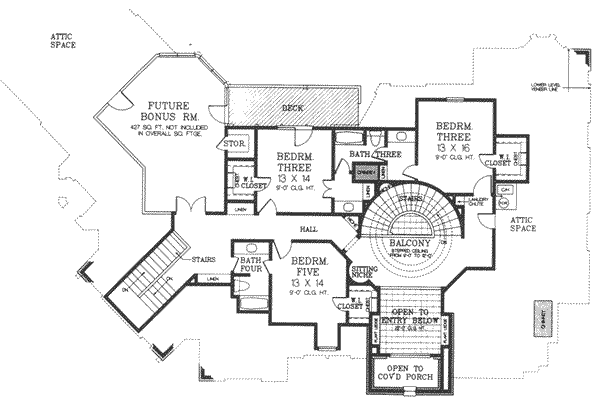Residential Building
We Build Ontario One Job at a Time

Residential Building Tudor Manor Style
The Tudors were the ruling dynasty at the time and members of the family included some of the most famous monarchs in English history. Henry the Eighth and Elizabeth the First were both Tudors, as was Mary the First – also known as Bloody Mary.
Half-timbered, stucco walls, turrets, and steeply pitched roofs with cross gables are characteristics of the style. Windows tend to be very tall and panes very small; they’re often led in a diamond pattern. Arched entryways and substantial chimneys topped by terra cotta pots are also common Tudor themes.
The half-timbering of Tudors is imitative rather than structural. In genuine old English half-timbered buildings, the timbers were part of the post and beam framing – they held the house up. The spaces between the beams were then filled in with plaster and lathe and the faces of the beams left exposed.
In modern Tudors, the half-timbering is merely embedded for decorative effect – recreating the post-and-beam look – and surrounded by stucco or brick walls.
Residential Building Tudor Types
Tudor houses come in several flavors. One subset, Jacobean, often incorporates columns and pilasters and flat, parapetted roofs.
Another, Tudorbethan, shows lots of half-timbering set off by pale-colored stucco or herringbone brick walls.
The complexity of the designs and details of Tudor homes make them relatively expensive to build. There are many angles and nooks and usually several different roofs. These are often very steep and time-consuming to shingle. There are also dormers, gables of different heights, brick or stonework, stucco walls, and wood trim, all of which are difficult to build.
Most Tudors exhibit good craftsmanship, as well as distinctive touches, such as stained glass, carved interior woodworking, and wainscoting. Craftsman-style house designers drew some of their inspiration from Tudor’s techniques and features.
The style has retained much of its popularity, although, because of the expense, fewer are built today. But the ones that come on the market often command a price premium above their sometimes blander neighbors.
An attractive Tudor design conveys substance, gravity, and security. The Tudor style has a solid feel to it and the arches, built-ins, and fireplaces usually feature give Tudor houses warmth. The medieval look feels like a bulwark against a dangerous world. You feel safe inside its thick walls.
Main Floor Plan View

2nd Floor Plan View

Residential Building
Tudor Manor Specifications
Total sqft 6954
Main Floor 3920
Second Floor1434
Garage 864
Porch 226
Bonus Floor 427
Bedrooms 5
Bathrooms 4.5
2 Levels
Garage Stalls 3
Bldg. Width 108′
Bldg. Depth 93′
Ceiling Ht 10′,9′
Roof Pitch 10:12 8:12
Residential Building
Tudor Manor Features
storage area
oversized garage
great room
loft/balcony
covered rear porch
suited for view lot
kitchen island
unfinished basement
courtyard
hobby/rec room
walk-in closet
breezeway
master sitting area
peninsula/eating bar
volume/vaulted ceiling
main floor master bedroom
butler’s pantry
guest suite
family room
nook/breakfast area
rear garage
suited for corner lot
friend’s entry
walk-in pantry
den/office/computer
open floor plan
Bob Seabrook has over 40 years of experience in ICI and Residential construction. A past member of the Canadian Construction Association, building for Fortune 100 companies and private individuals, working with owners, architects, designers, and engineers.
His customers receive help with specifications, samples, prototypes, and budgets. Contact Bob here.
