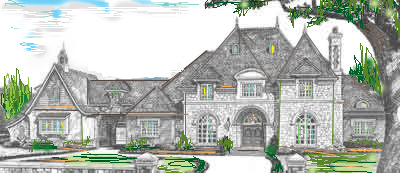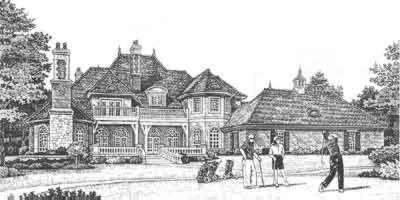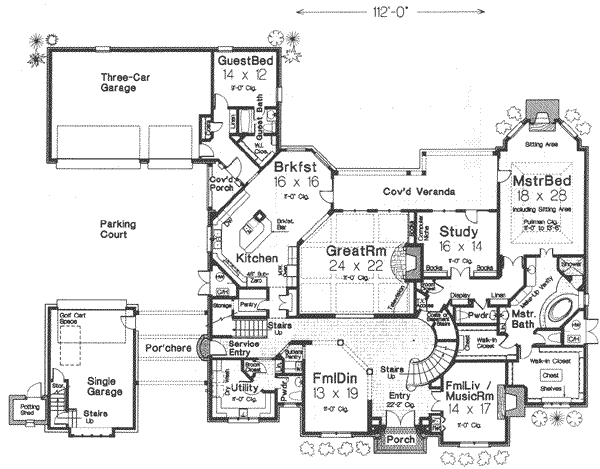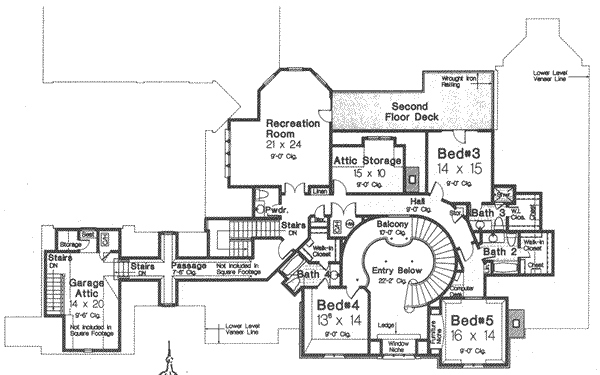Residential Building
We Build Ontario One Job at a Time

European Manor Style
Residential Building European Manor Introduction…
‘A man’s home is his castle,’ the expression goes.
And for many, the ideal home really does resemble a castle with stonework, rounded turrets, and even gated entries. The style is especially popular.
European homes feature multiple roof lines and gables, imparting the look and feel of a castle. The exterior may be stone, brick, stucco, or a combination of several materials.
The lot size is a given for the style consisting of garage buildings separate from the main building connected by the stylish port de cochere roofline. A private enclave.

Rear Elevation
Today, however, North Americans tend to hold on to a romantic view of castles.
Perhaps that’s because of princess fairy tales and the image of the Cinderella Castle at Walt Disney World. All style and virtually no defensibility, its whimsy and charm are infectious.
The Disney castle is said to be inspired by the elaborate Neuschwanstein Castle that Bavaria’s ‘Crazy’ Prince Ludwig II built in the 19th century. Ludwig had a reputation for living in a fantasy world and creating overly elaborate structures.
Main Floor Plan View

2nd Floor Plan View

Residential Building
European Manor Specifications
• Total sqft 6274
• Main Floor 4536
• Second Floor 1938
• Garage 1209
• Porch 324
• Bedrooms 5
• Bathrooms 8
• Levels 2
• Garage Stalls 4
• Bldg. Width 112′
• Bldg. Depth 82′
• Ceiling Ht 11′,9′
• Roof Pitch 10:12 8:12
Residential Building
European Manor Features
• storage area
• oversized garage
• great room
• loft/balcony
• covered rear porch
• suited for view lot
• kitchen island
• unfinished basement
• courtyard
• hobby/rec room
• walk-in closet
• breezeway
• master sitting area
• peninsula/eating bar
• volume/vaulted ceiling
• main floor master bedroom
• butler’s pantry
• guest suite
• family room
• nook/breakfast area
• rear garage
• suited for corner lot
• friend’s entry
• walk-in pantry
• den/office/computer
• open floor plan
Bob Seabrook has over 40 years of experience in ICI and Residential construction. A past member of the Canadian Construction Association, building for Fortune 100 companies and private individuals, working with owners, architects, designers, and engineers.
His customers receive help with specifications, samples, prototypes, and budgets. Contact Bob here.
