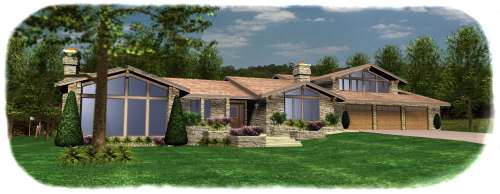
History and development
The 20th-century ranch house style has its roots in North American Spanish colonial architecture of the 17th to 19th century. These buildings used single-story floor plans and native materials in a simple style to meet the needs of their inhabitants. Walls were often built of adobe brick and covered with plaster, or more simply used board and batten wood siding. Roofs were low and simple, and usually had wide eaves to help shade the windows from the Southwestern heat. Buildings often had interior courtyards which were surrounded by a U-shaped floor plan. Large front porches were also common.these low-slung, thick-walled, rustic working ranches were common in what would become the southwestern United States.
This Canadian Ranch features over 6500 sqft of living space on the main floor. The sunken living room measures 45′ x 24′ and is 22.5″ below the main floor elevation. It has 3- 8″x24″ exposed timber beams at the ceiling level of the sunken living room, main floor family room, and the master bedroom loft above the 3-car garage The beams are supported by 8″ x 16″ wood beam-columns. The beam to column connection is dowelled. A full library with a wet bar overlooks the sunken great room.
The Dining area overlooks the sunken great room. A full kitchen and walk-in-pantry are centrally located on the main floor. Three bedrooms and 3 full baths plus a powder room are found on the main floor. Stairs lead from the dining area to the sunken great room as well as the central hall stairs to the sunken great room. 3 Fireplaces. The home features a full unfinished basement of 9’0″ in height.
This layout works well with an uneven lot to naturally facilitate the sunken great room. It can be built in a left or right style to follow the lay of the land. A Mudroom in the garage is optional.
The exterior stone veneer is Indiana Limestone, the roof is Cedar Shake. The Air Barrier system is Blueskin. A well-known Architect once told me ‘Put the Tyvek House wrap in the driveway, It ends up there anyway.’ Blueskin is the air barrier of choice for this build. Full height thermally broken glazed units can be found in the great room, family room, and master bedroom loft. Insulation upgrades are available as is the interior moisture barrier.
Contact Bob Seabrook today to learn more about this Canadian Ranch Bungalow.
Start your Project
Bob Seabrook has over 40 years of experience in ICI and Residential construction. A past member of the Canadian Construction Association, building for Fortune 100 companies and private individuals, working with owners, architects, designers, and engineers.
His customers receive help with specifications, samples, prototypes, and budgets.
